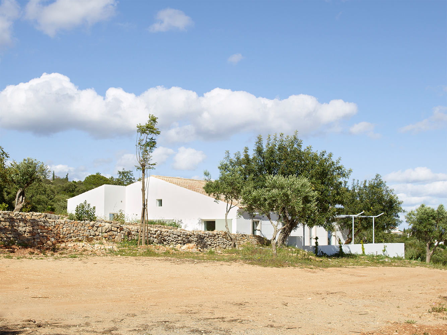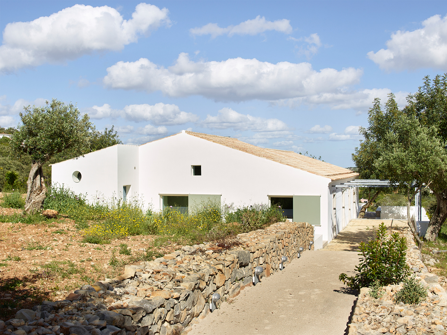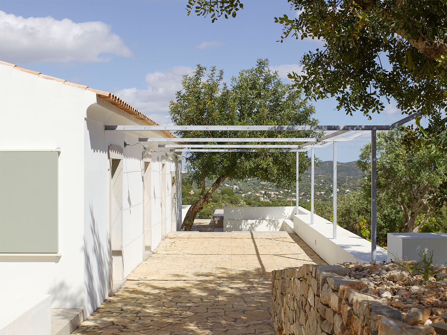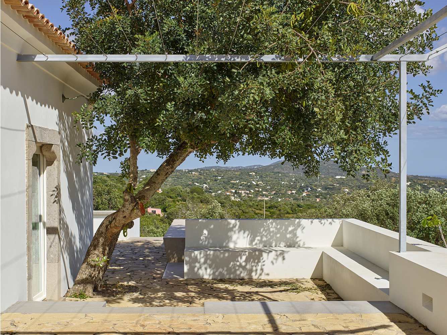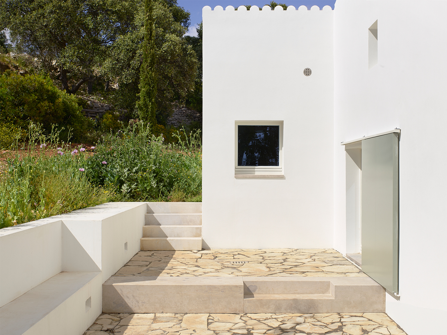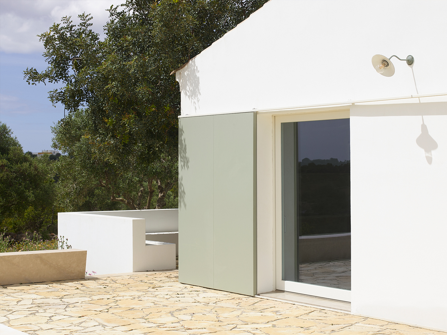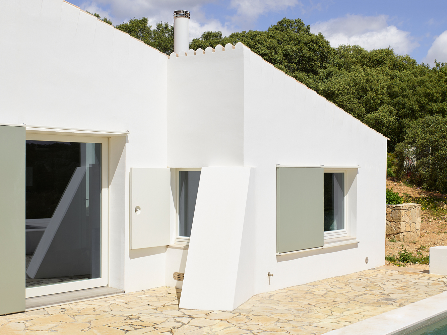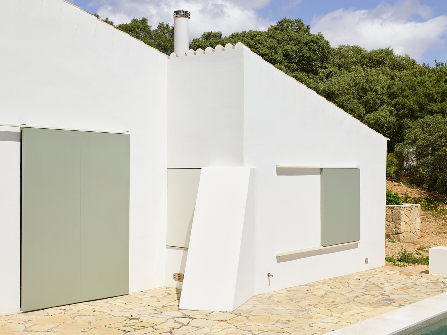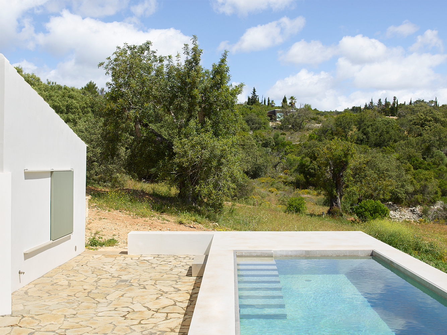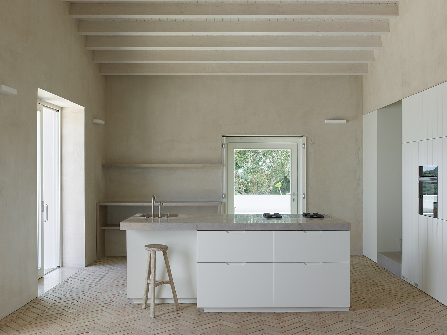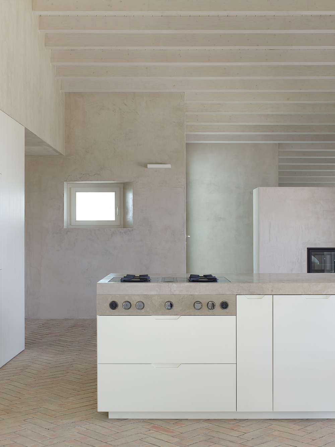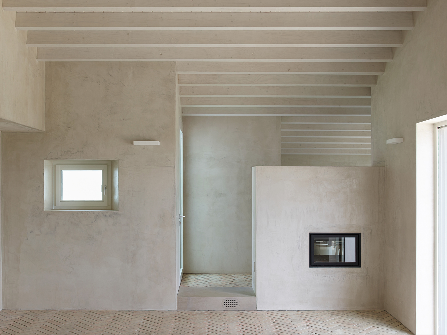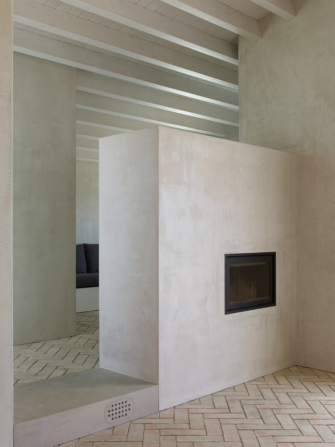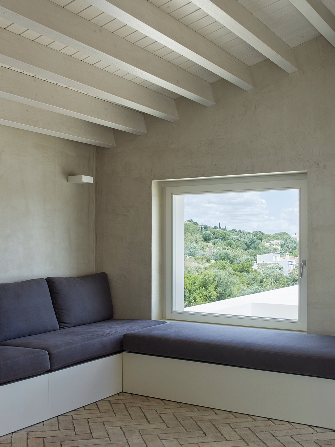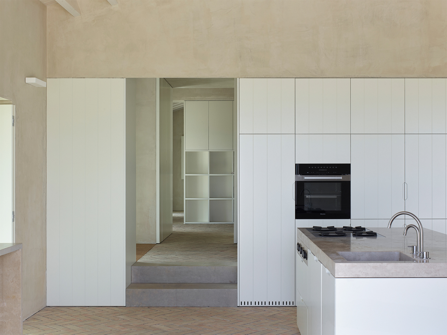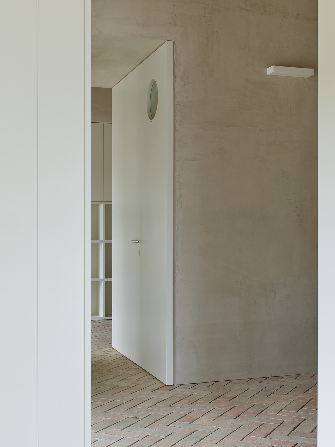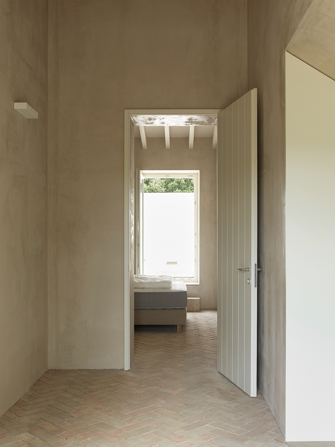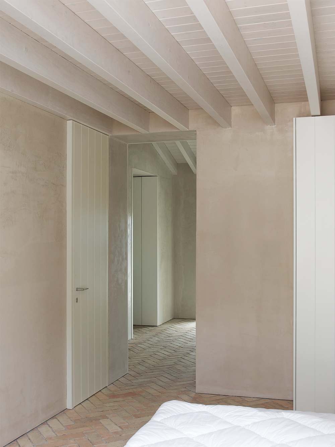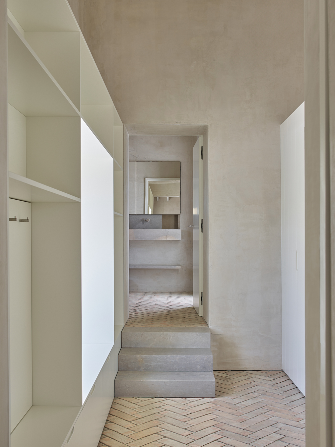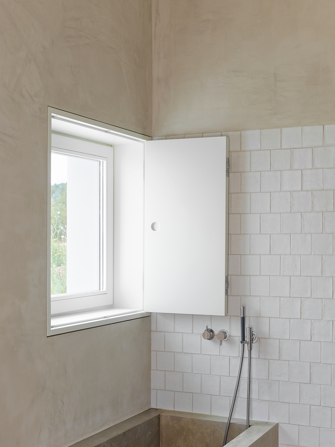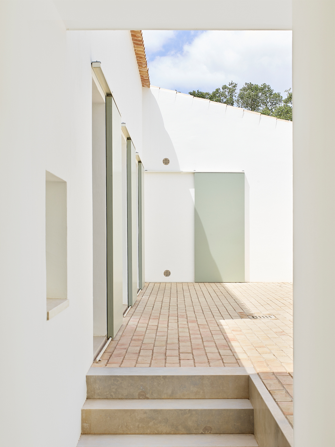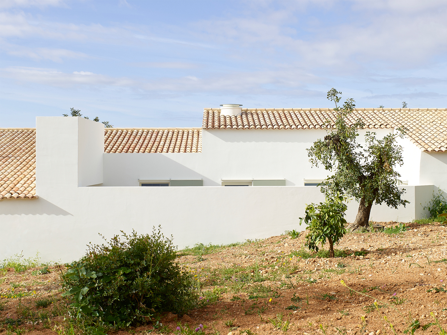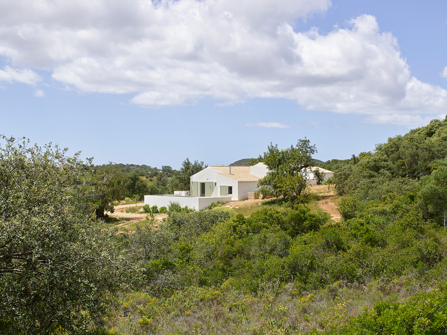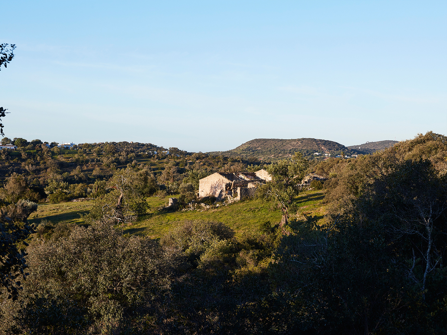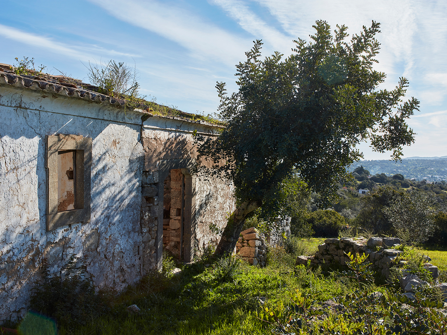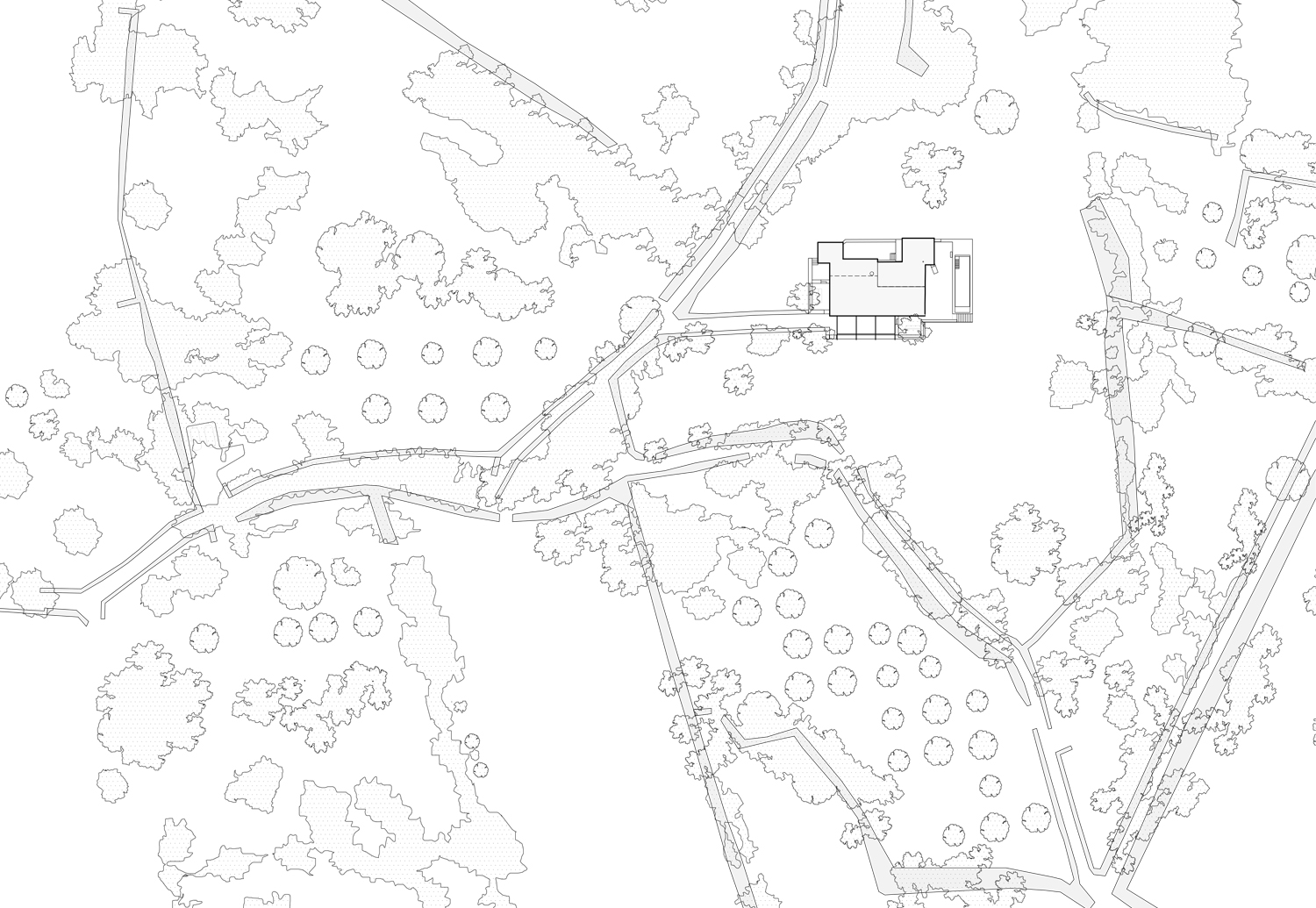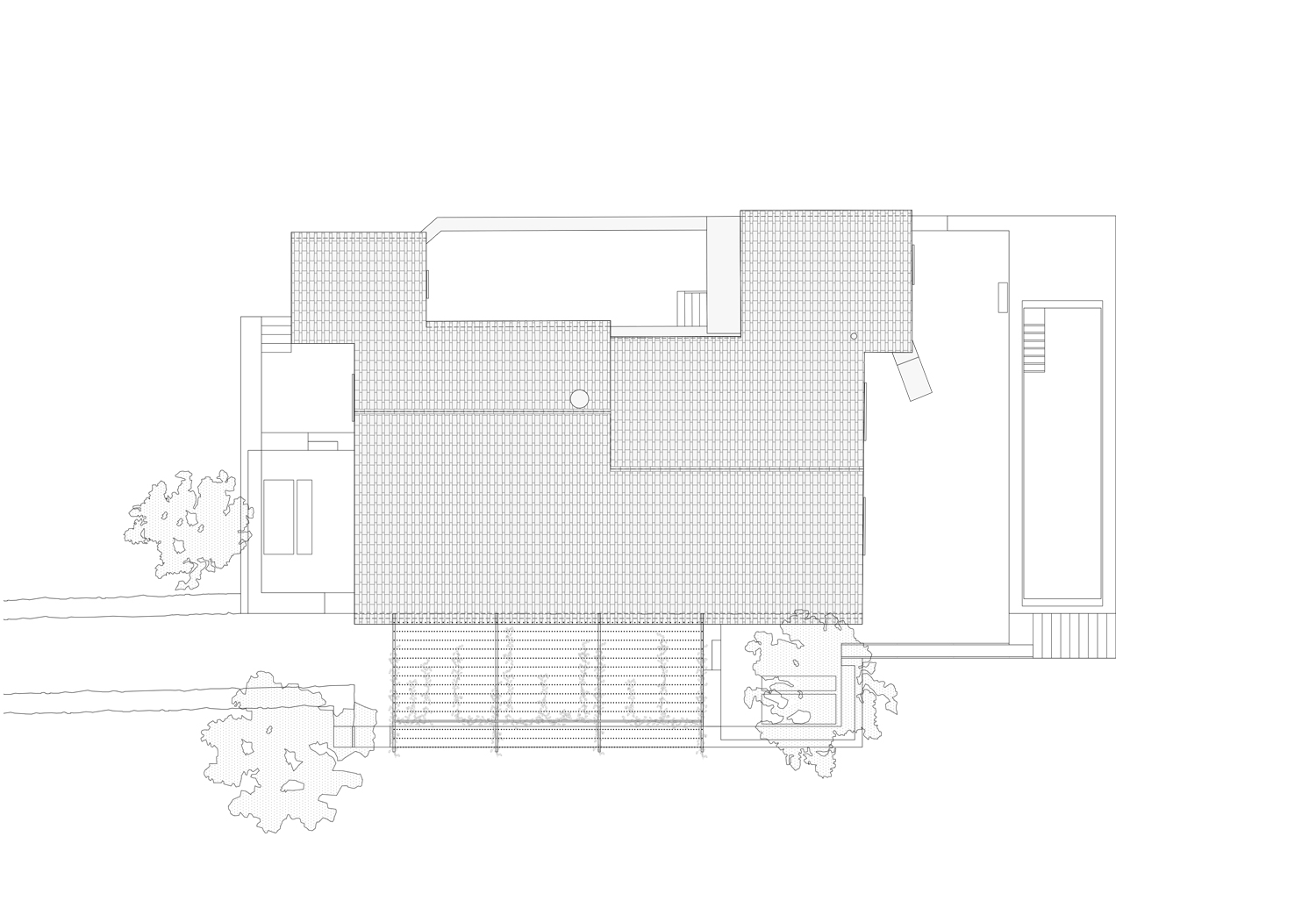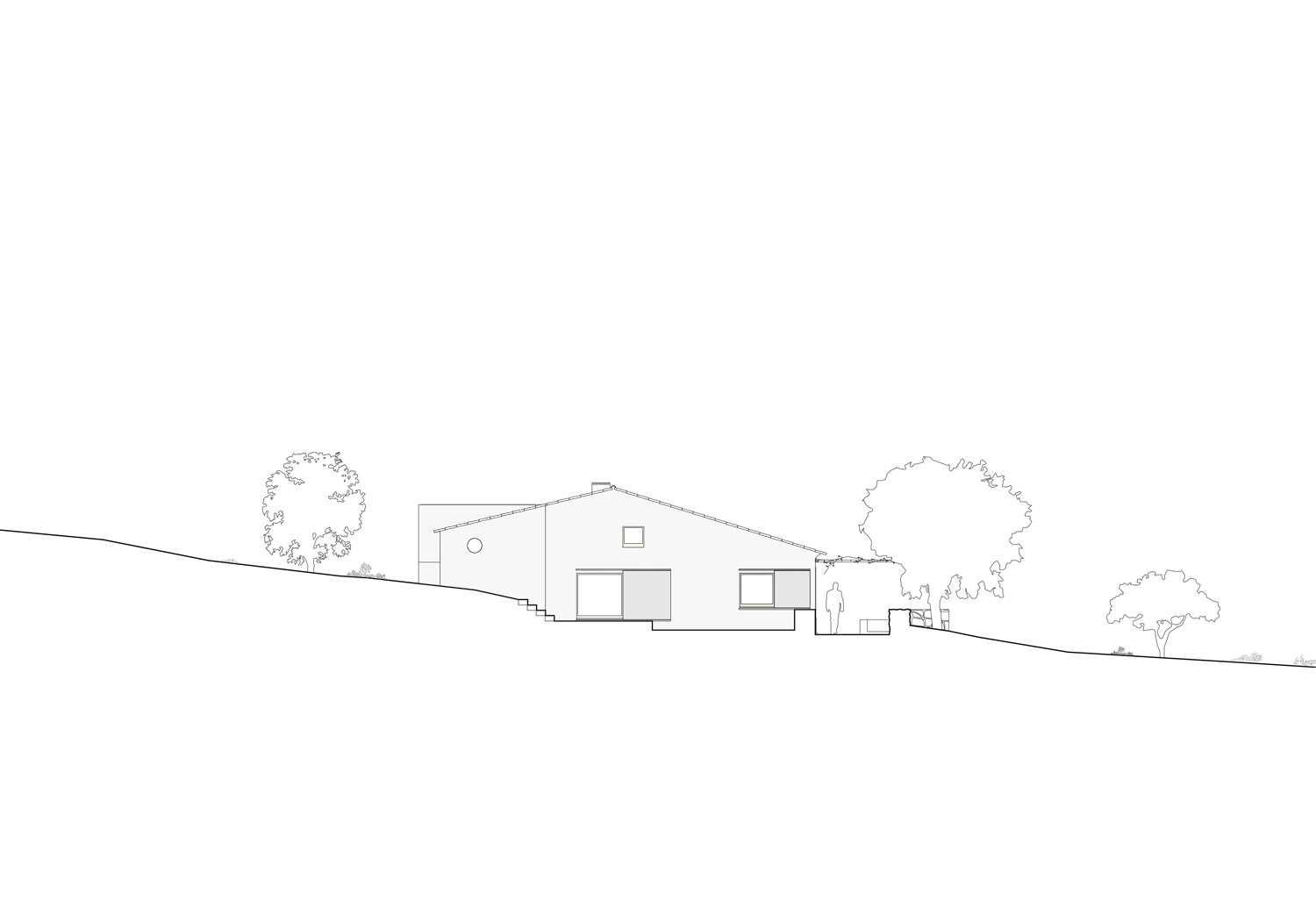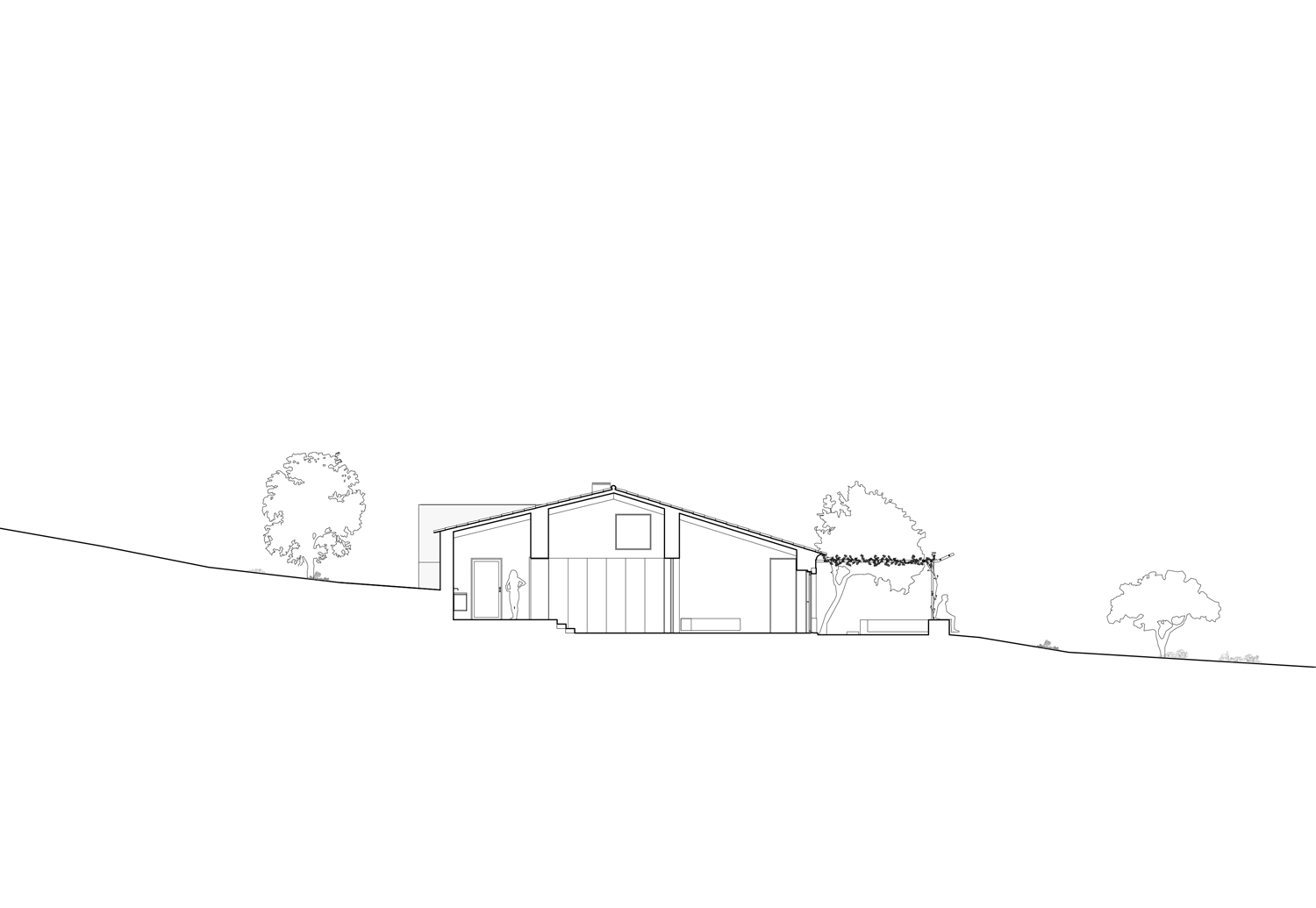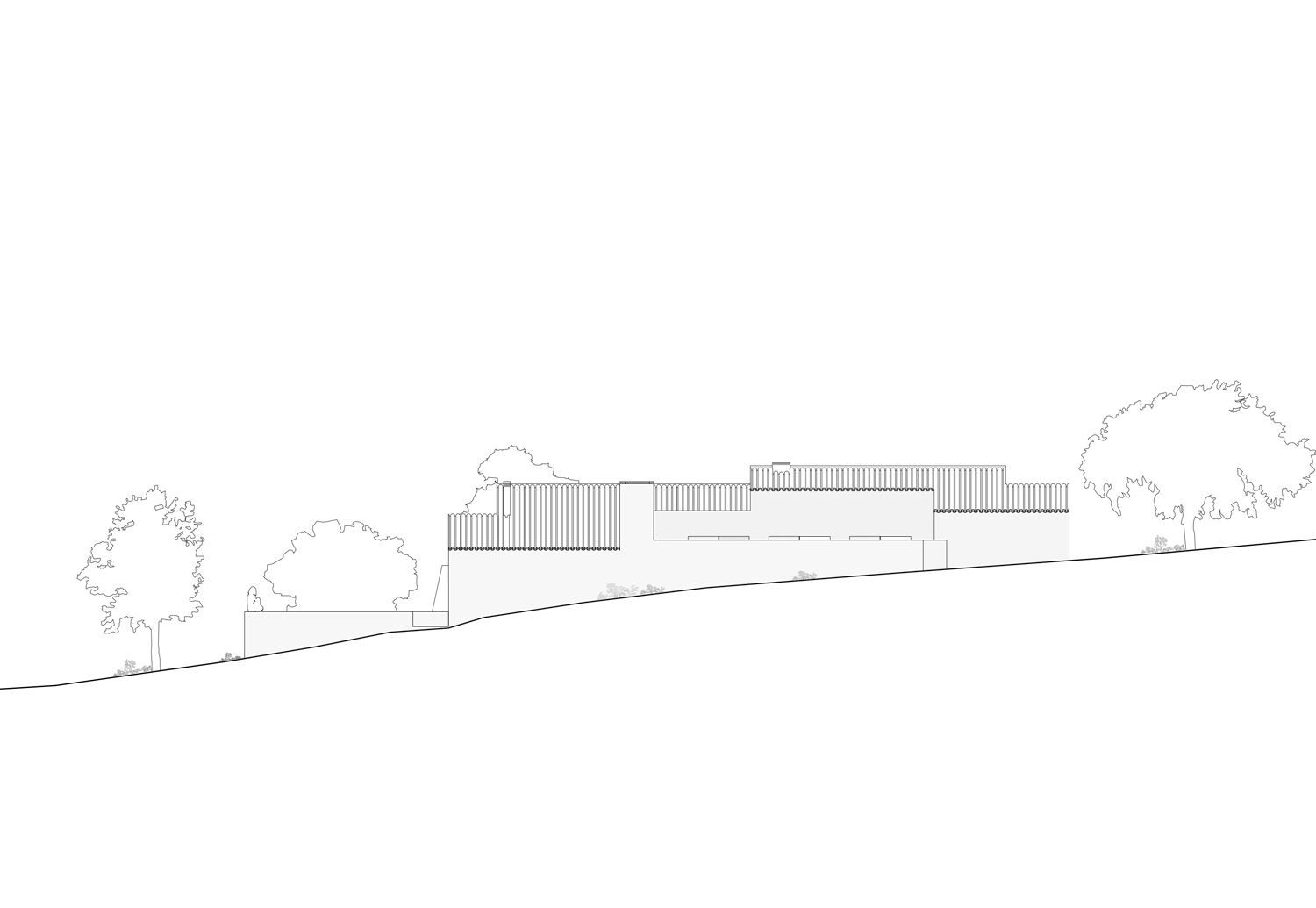Description:
The house is located in the Barrocal Algarvio, in Agostos, in a predominantly rural area characterized by scattered houses along a network of paths, set in medium-sized properties, bounded by thick stone masonry walls, originally intended for subsistence farming where dry fruit predominated.
When the project began, the house was only a ruin; however, the sturdy limestone masonry walls were in excellent condition, allowing us to recognize, through the survey, that it was a 19th century building, an excellent example of the vernacular architecture of the central Algarve, with simple volumes, a gable roof, an outside bread oven, a layout without corridors, a pergola to the south and a patio to the north to protect it from the prevailing winds.
The intervention strategy involved rehabilitating the house and the structure of the paths flanked by dry stone masonry walls, while maintaining the agricultural matrix of dryland orchards, thus preserving the landscape values of the place. The car park is set back from the house to maintain the width of the existing paths. From there, we walked along a walled path, lined with trees, until we were greeted in the vine-covered south courtyard (*) where the main entrance is located.
The intended program for the house was generally adapted to the existing structure. The kitchen regains its position as the centre of the house, establishing a relationship with the fire room and generous connections to the outside spaces, such as the water tank to the east, the shaded area to the south and the oven patio to the north. The main bedroom and bathroom are located on the west wing and the other two bedrooms face the courtyard to the north and share a bathroom. Another three smaller spaces/chambers serve as passageways between the main spaces and have an indeterminate program, allowing for other uses.
The openings with stone frames on the south façade were kept, and new windows were opened in the remaining quadrants, strategically positioned to increase the visual range between the different spaces and promote cross ventilation. Interior wooden shutters were installed in the existing openings, and exterior iron shutters painted olive green were added to the new, larger openings.
The project aimed to establish a dialogue between the original building and the new elements, with the necessary contemporary approach. We seek to recover the atmosphere and elemental quality found in the vernacular architecture of central Algarve, using natural materials such as interior walls finished with lime mortar, terracotta interior flooring, limestone from the region in specific elements, natural wood, exterior flooring with limestone slabs, among others.
(*) Algarvian patio, a south-facing space covered by a vine supported by a simple structure, which was used to receive visitors before they entered the house.
|
Datasheet:
Project
Renovation of a family house
Client
Private
Location
Agostos, Sta Barbara de Nexe, Portugal
Project
2019-2022
Construction
2022-2024
Status
Built
Architecture
Bruno Oliveira
Marlene dos Santos
Collaborators
Sofia Alves (project coordination)
Paulo Coelho (construction coordination)
Andreia Martins
Edite Borges
Structures planning
PROGOTICA . Rui Graça e Costa
Termal performance planning
ZONA TERMICA. Filipe Martins
Eletric planning
SIMERGIA . Paulo Escobar
Model
Estudio ODS
Photography
Estudio Peso
|

