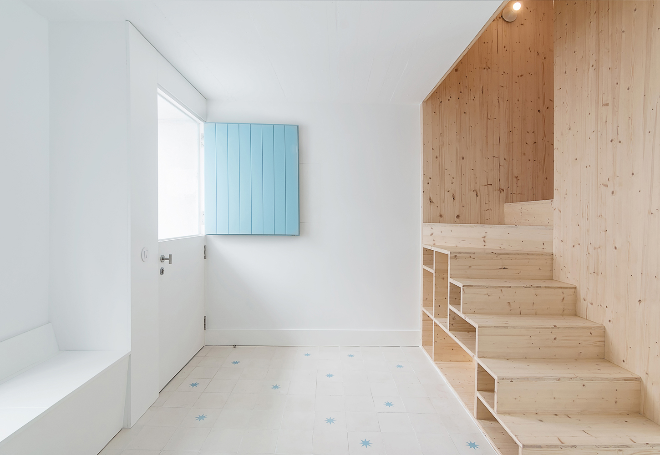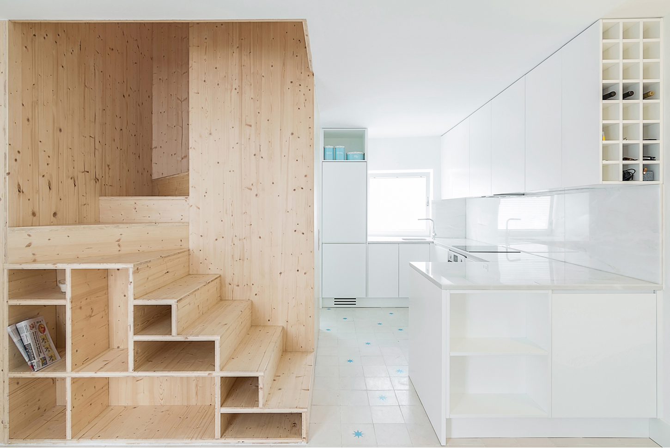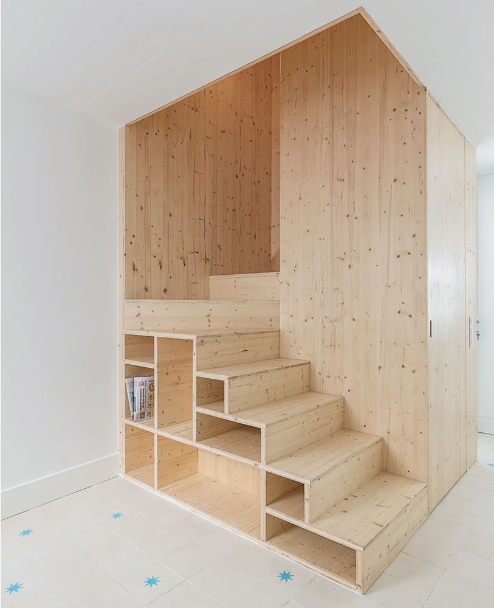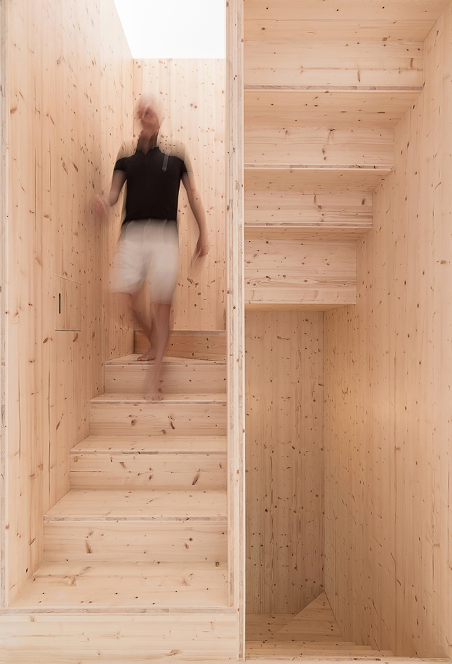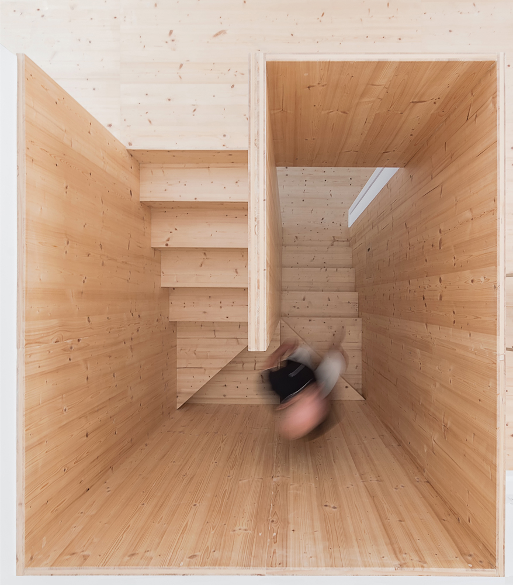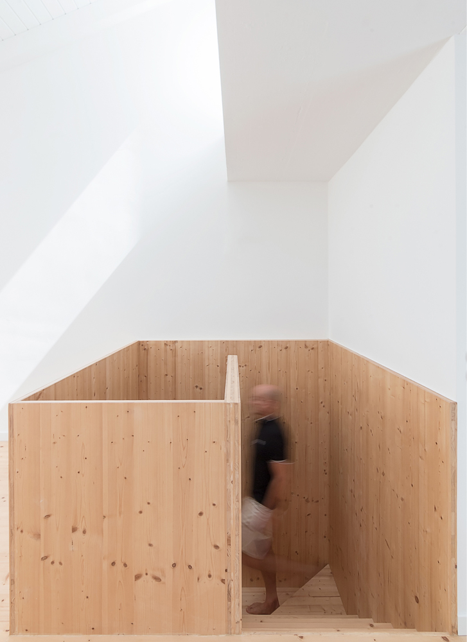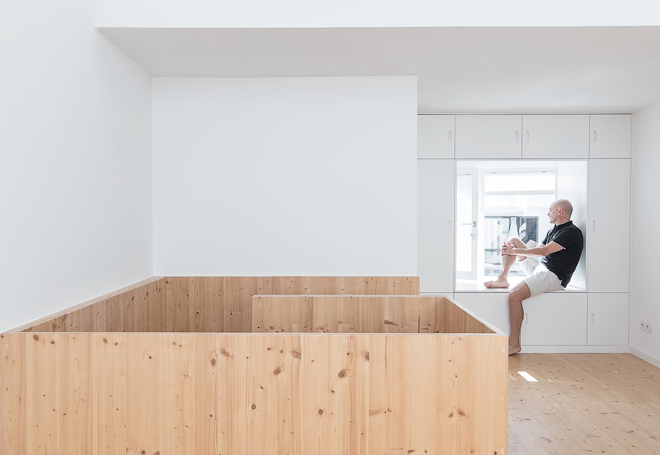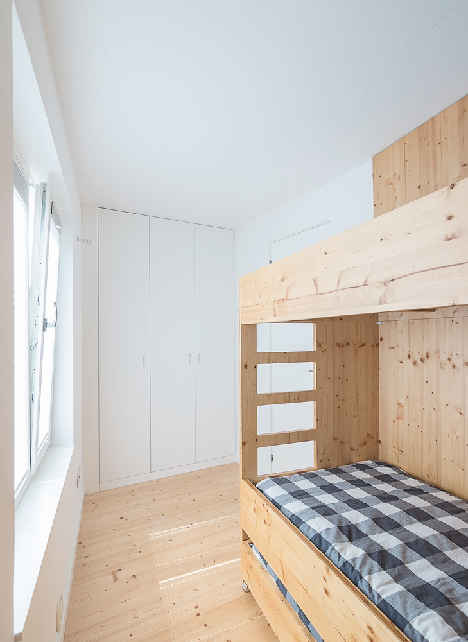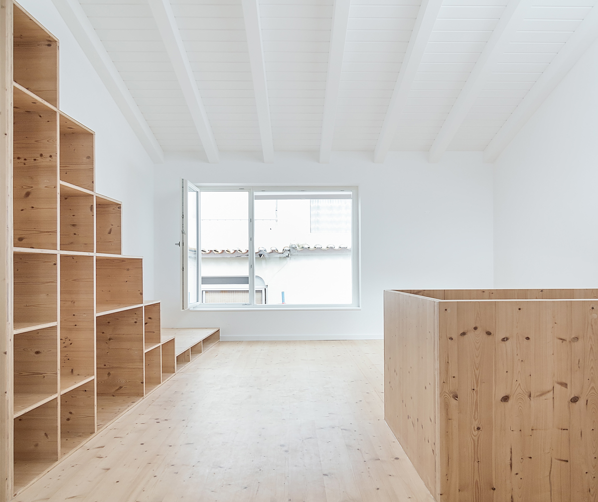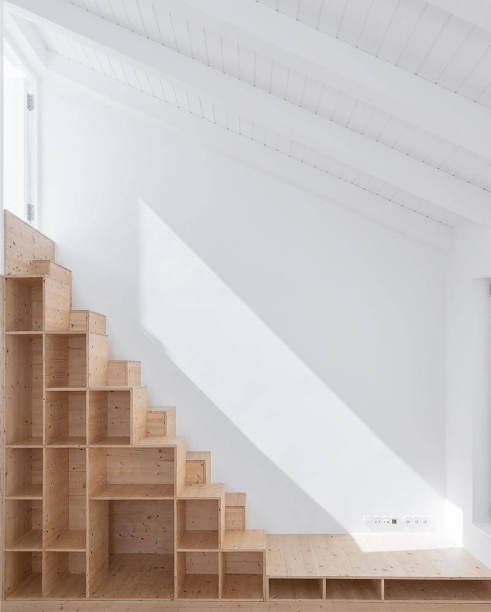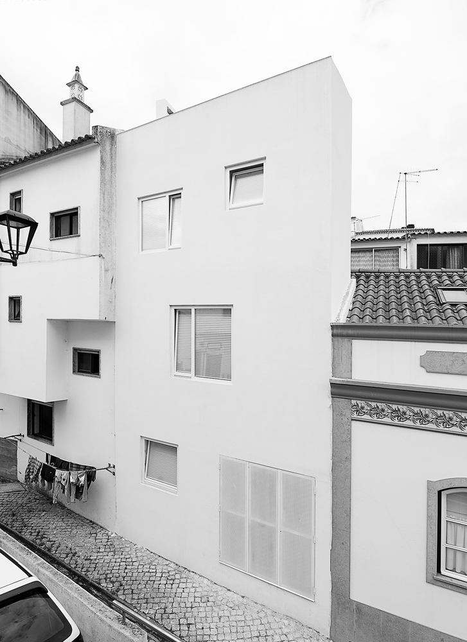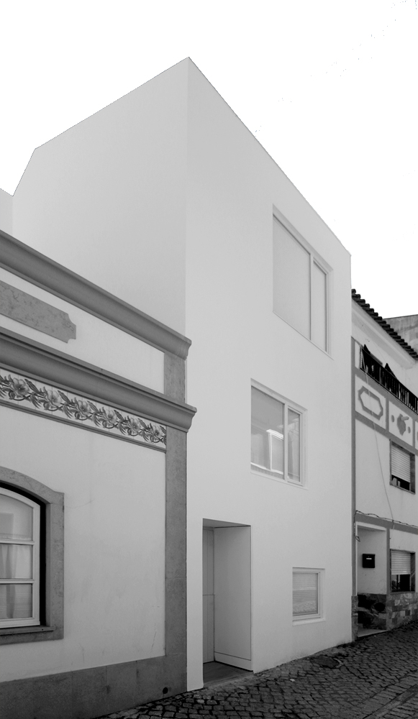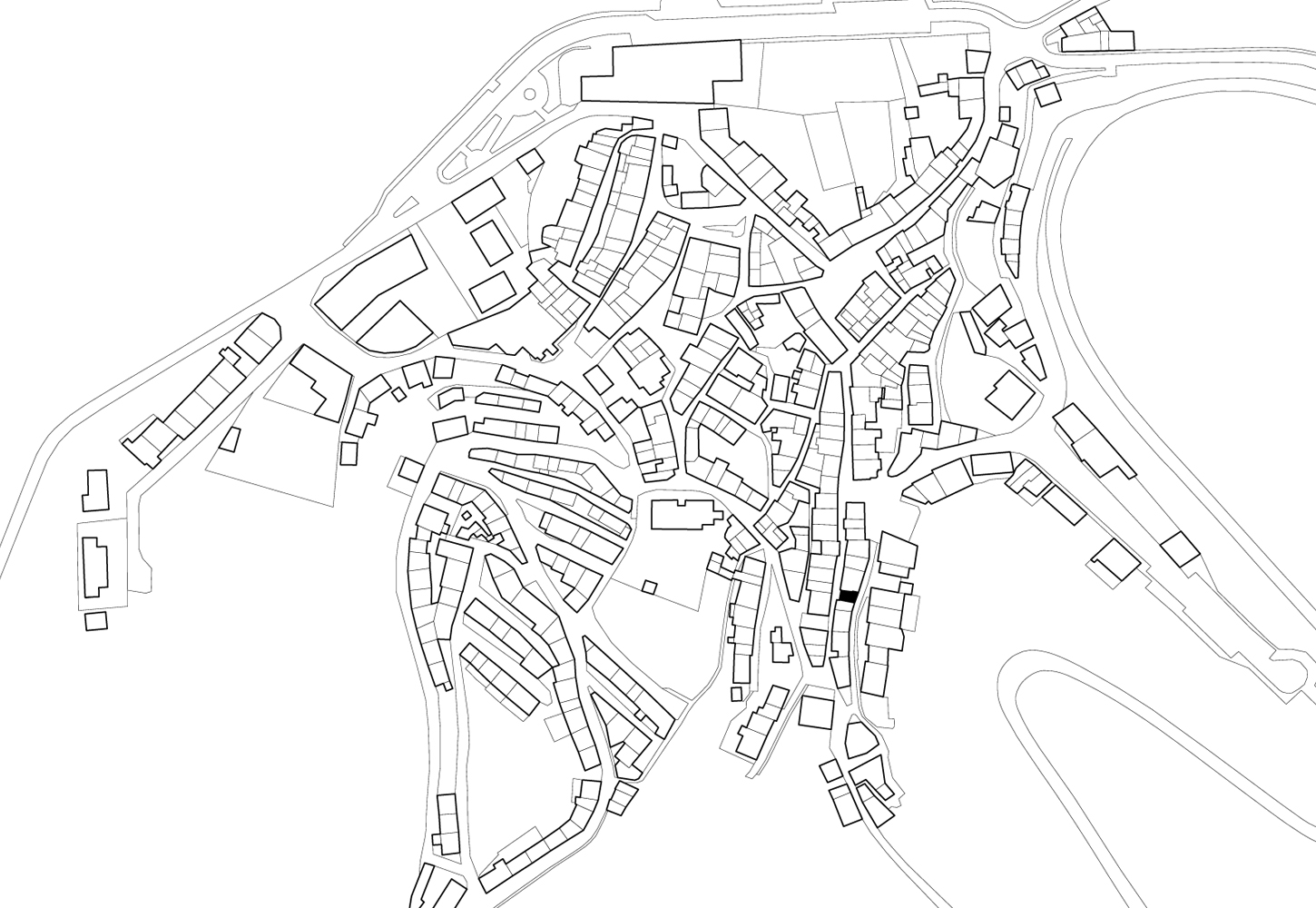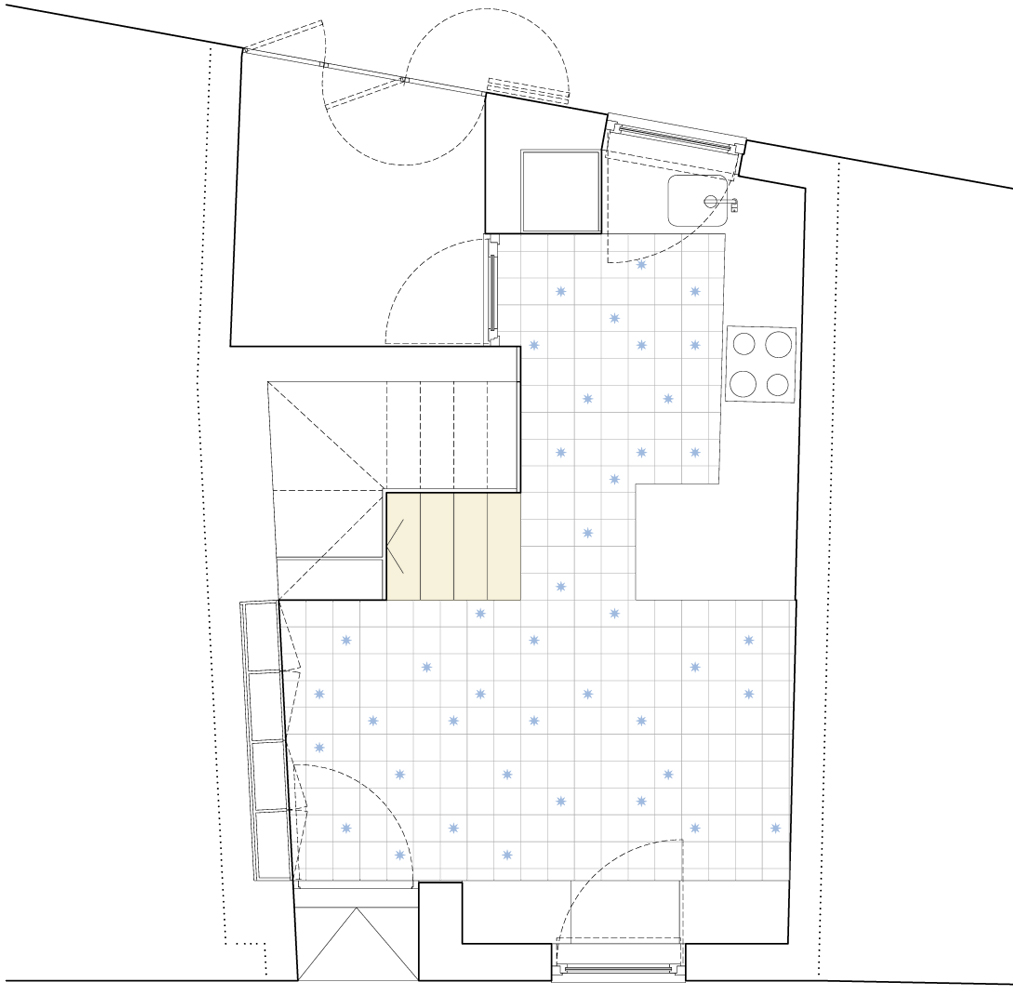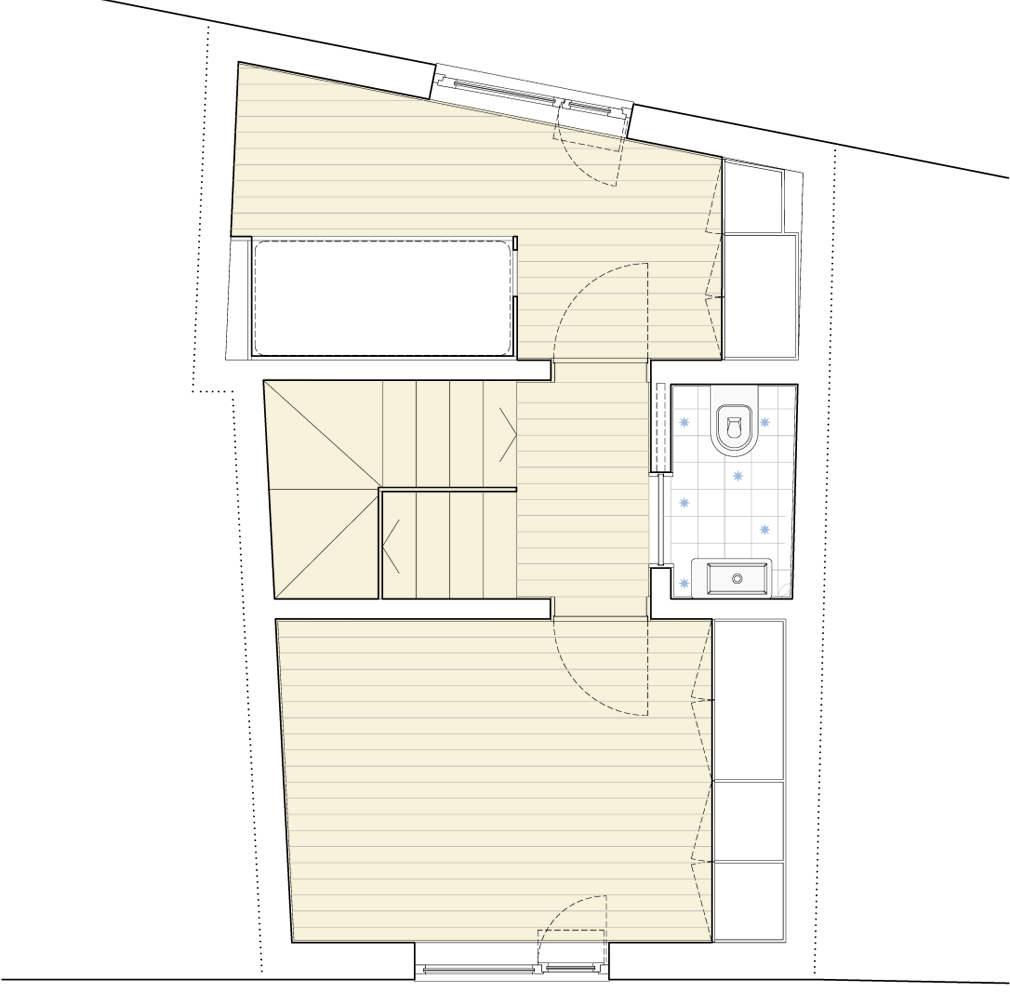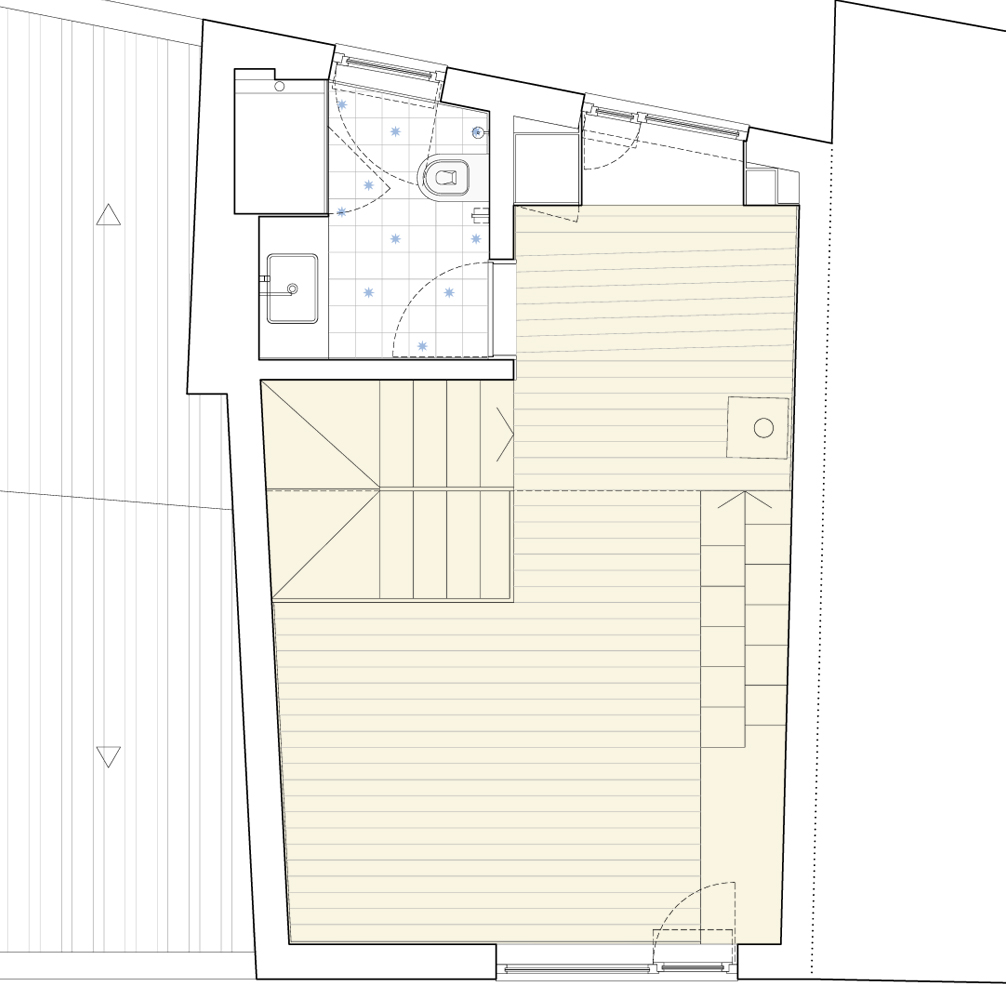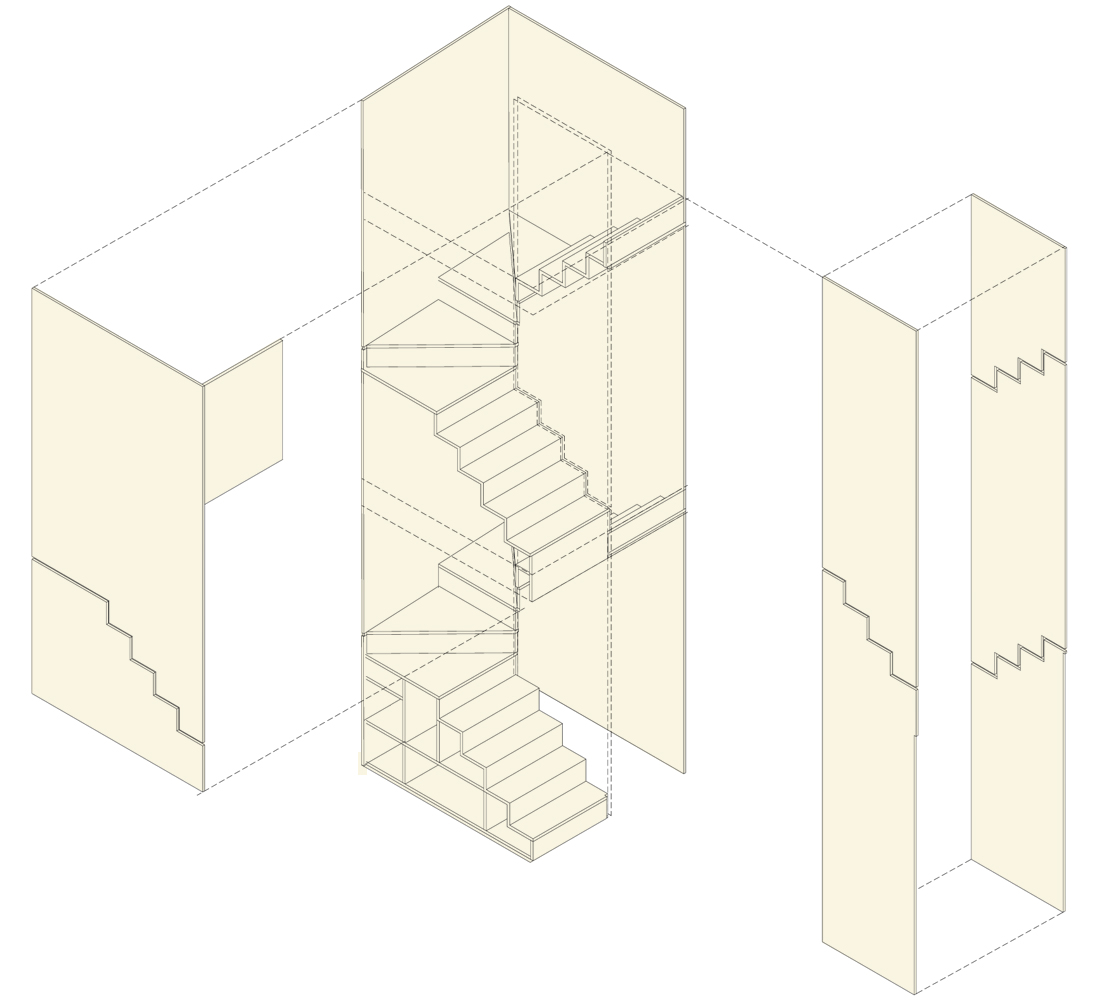| House AT |
Description: The elevations, intentionally, break the traditional code of the low-rise townhouses of Odeceixe to a vertical facade setup. The flexibility of the structural wood panel defines the stair, floors and most of the furniture in the house giving it a specific character for the defined program. The reduced space of the spaces is balanced by the dual functions implicit in the furniture design, in the stairs with storage, the bench/storage in the dining or the cabinet in the reading room as a seating area. In the back street, recently defined from an alluvial steam, a covered terrace invites the inhabitants in the house to use this new public space in the warmer days. |
Datasheet: Client Location Project Construction Architecture Engineering Photography
|

