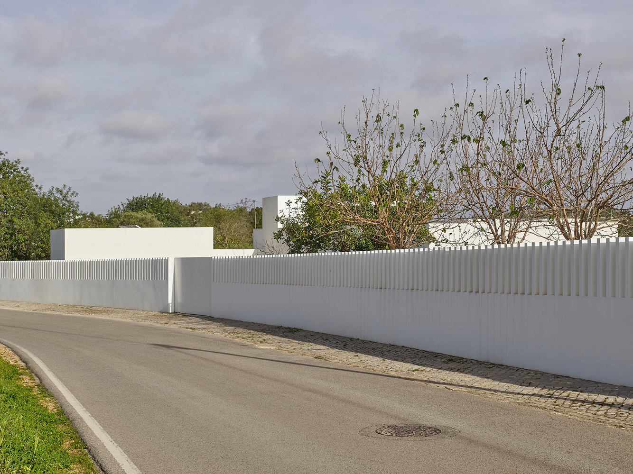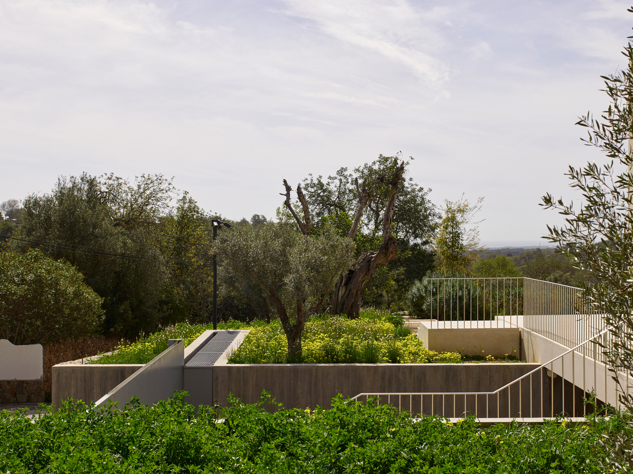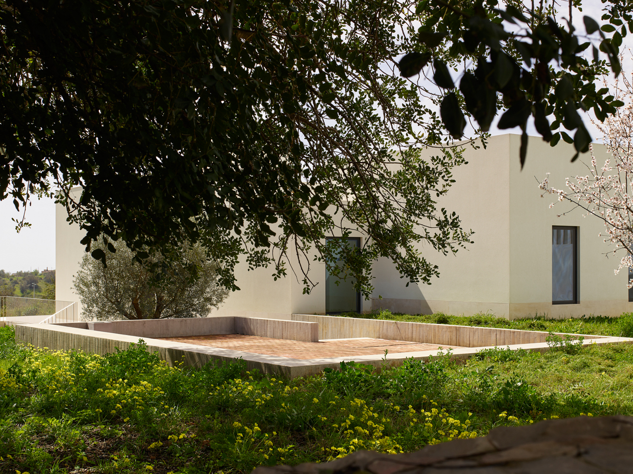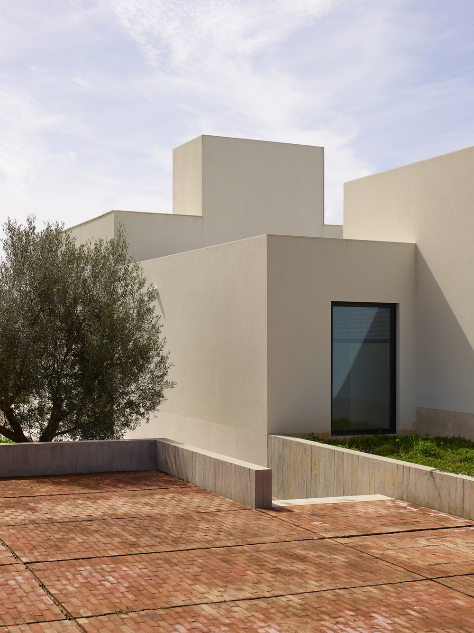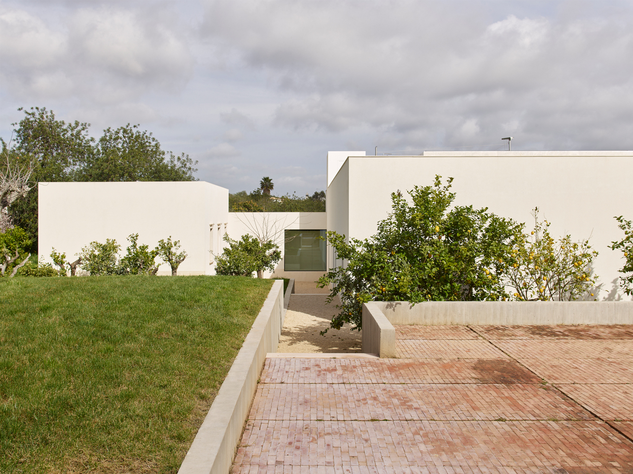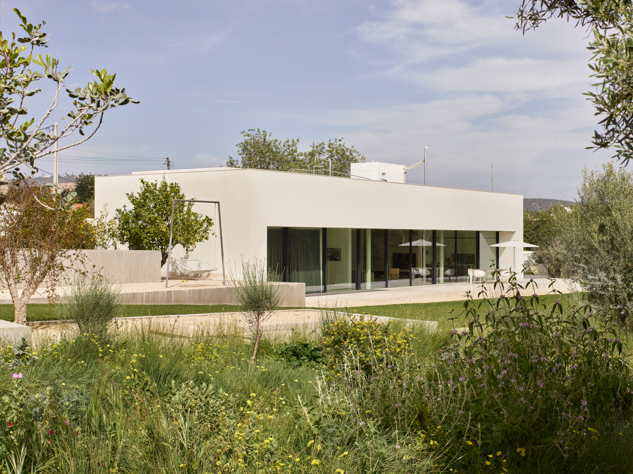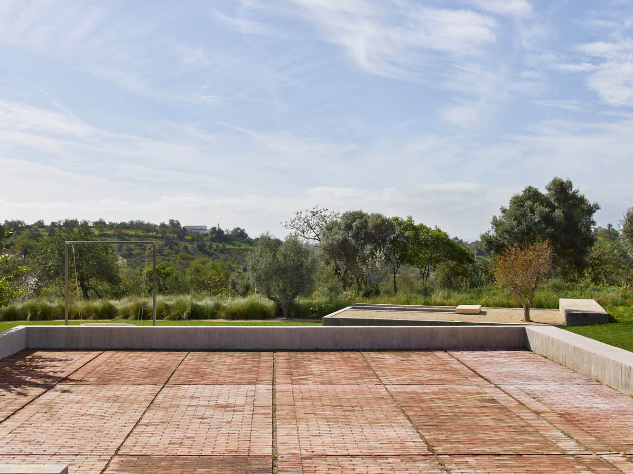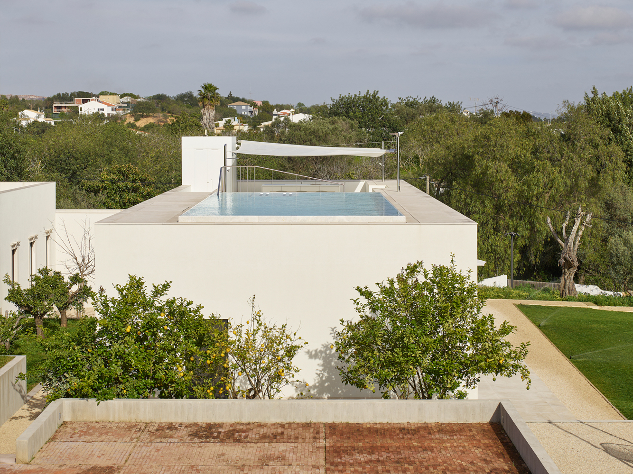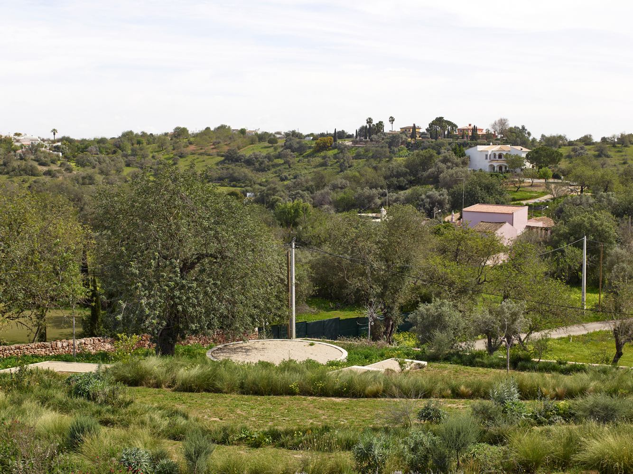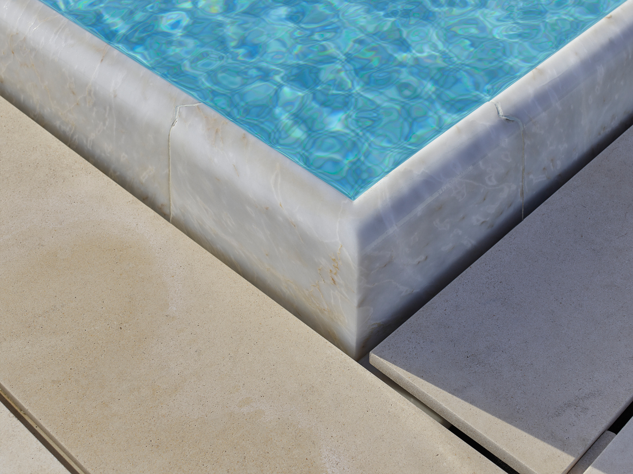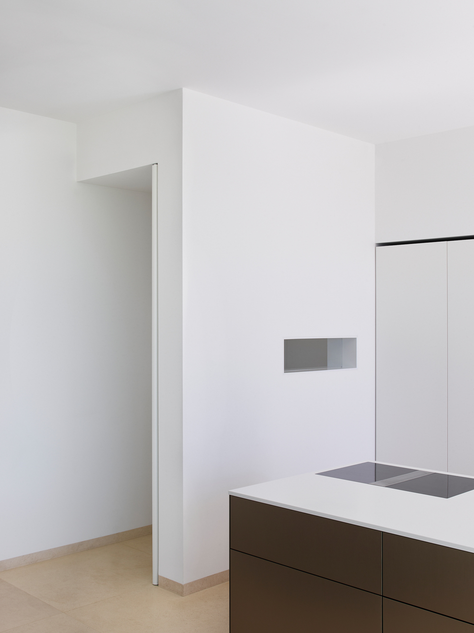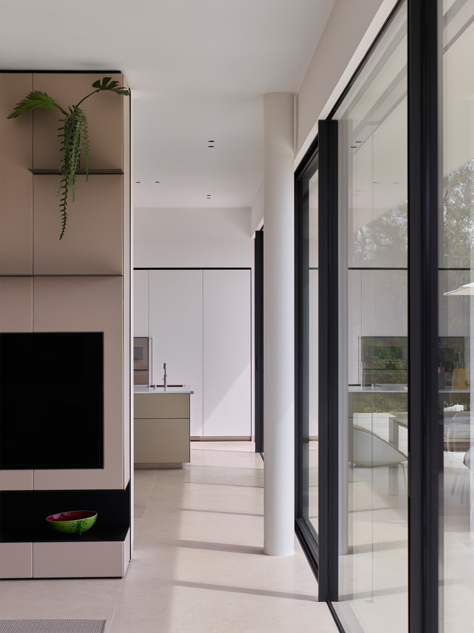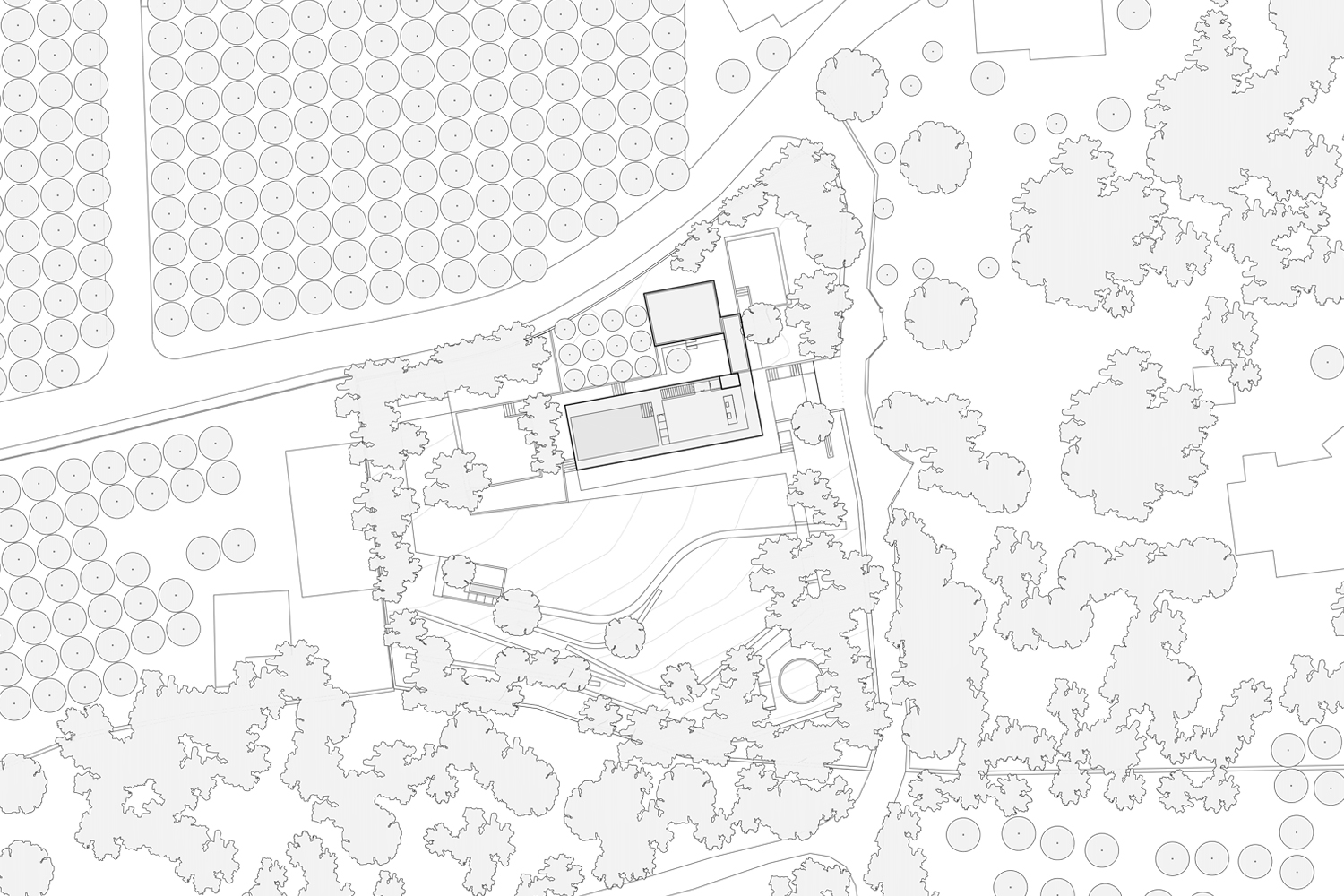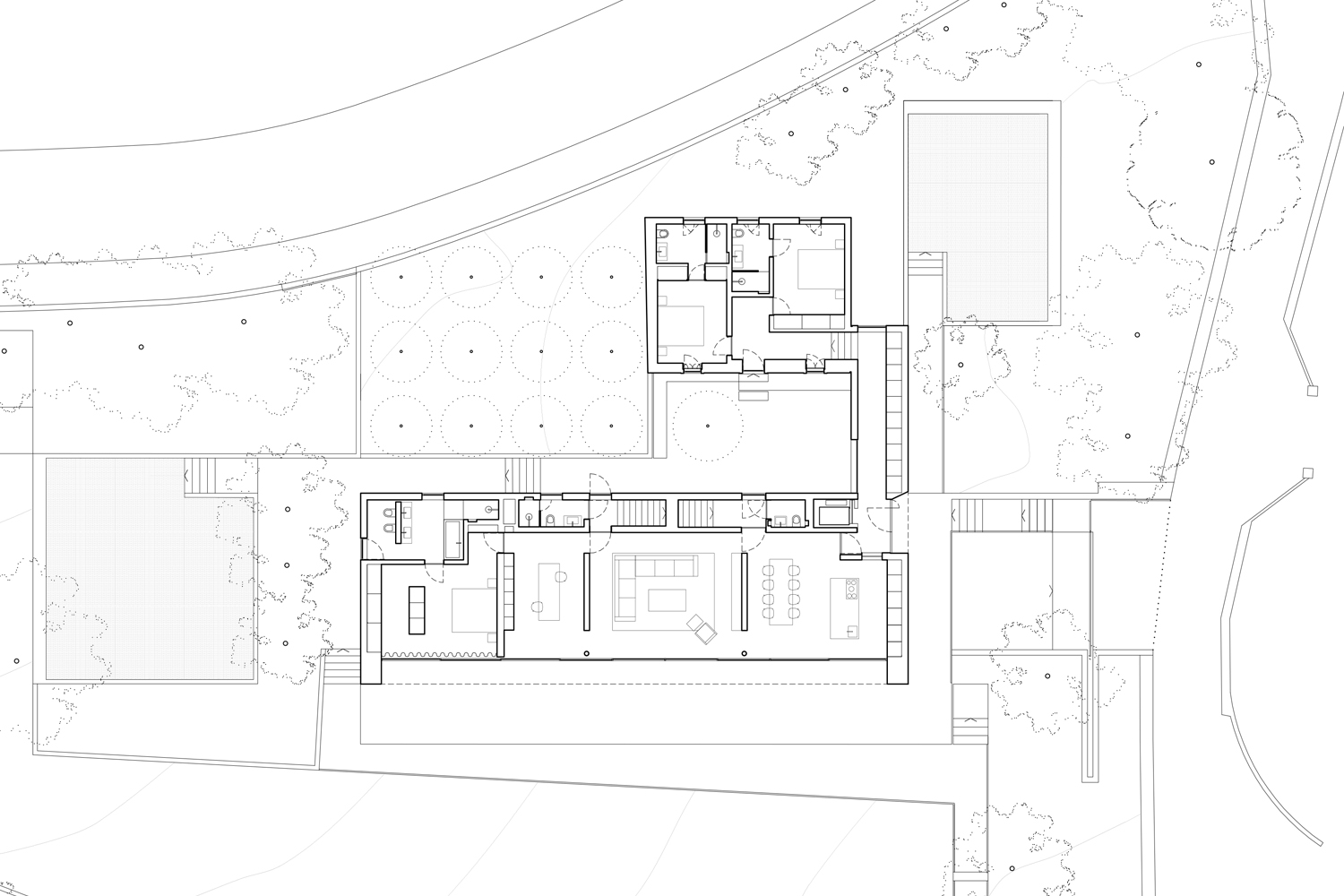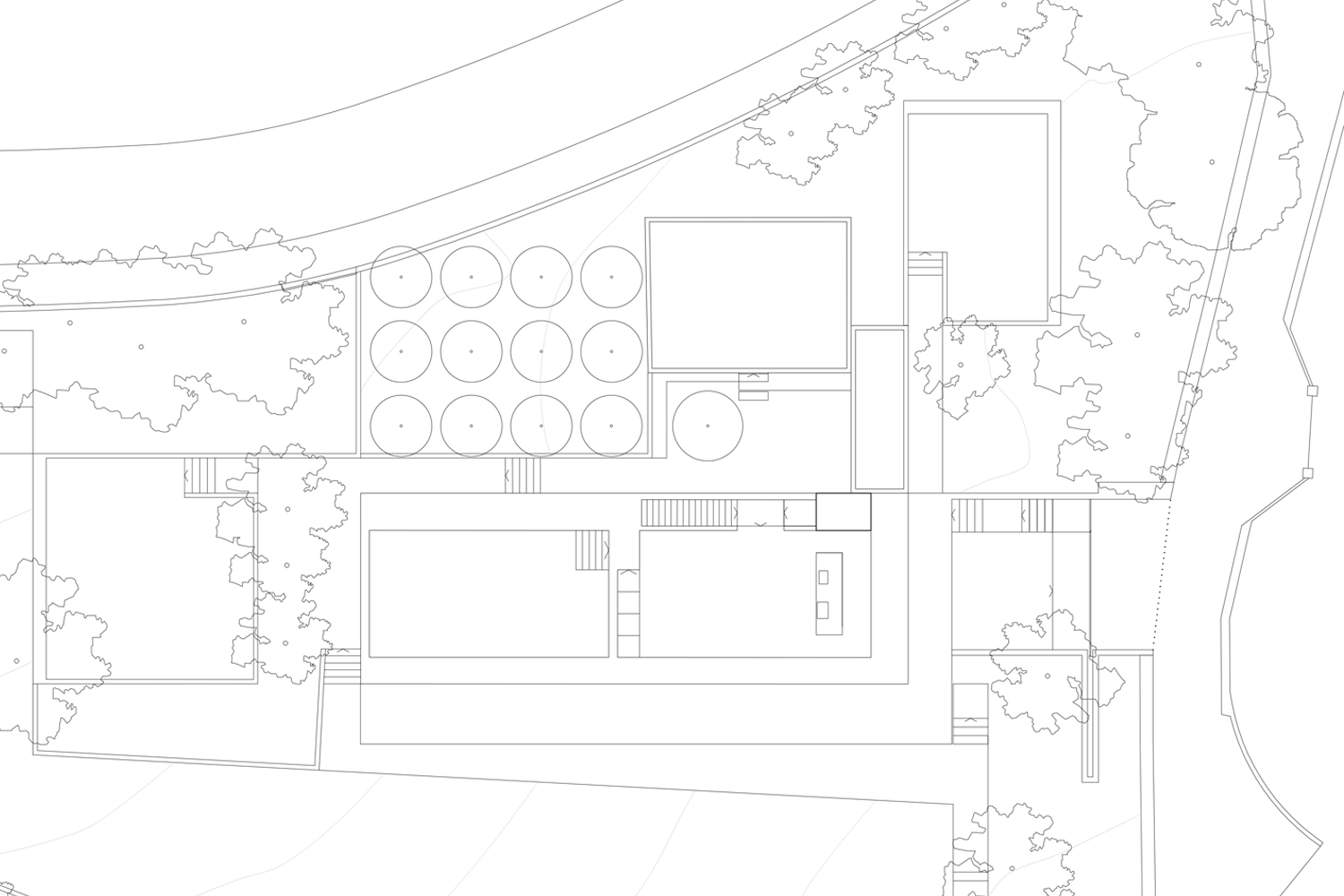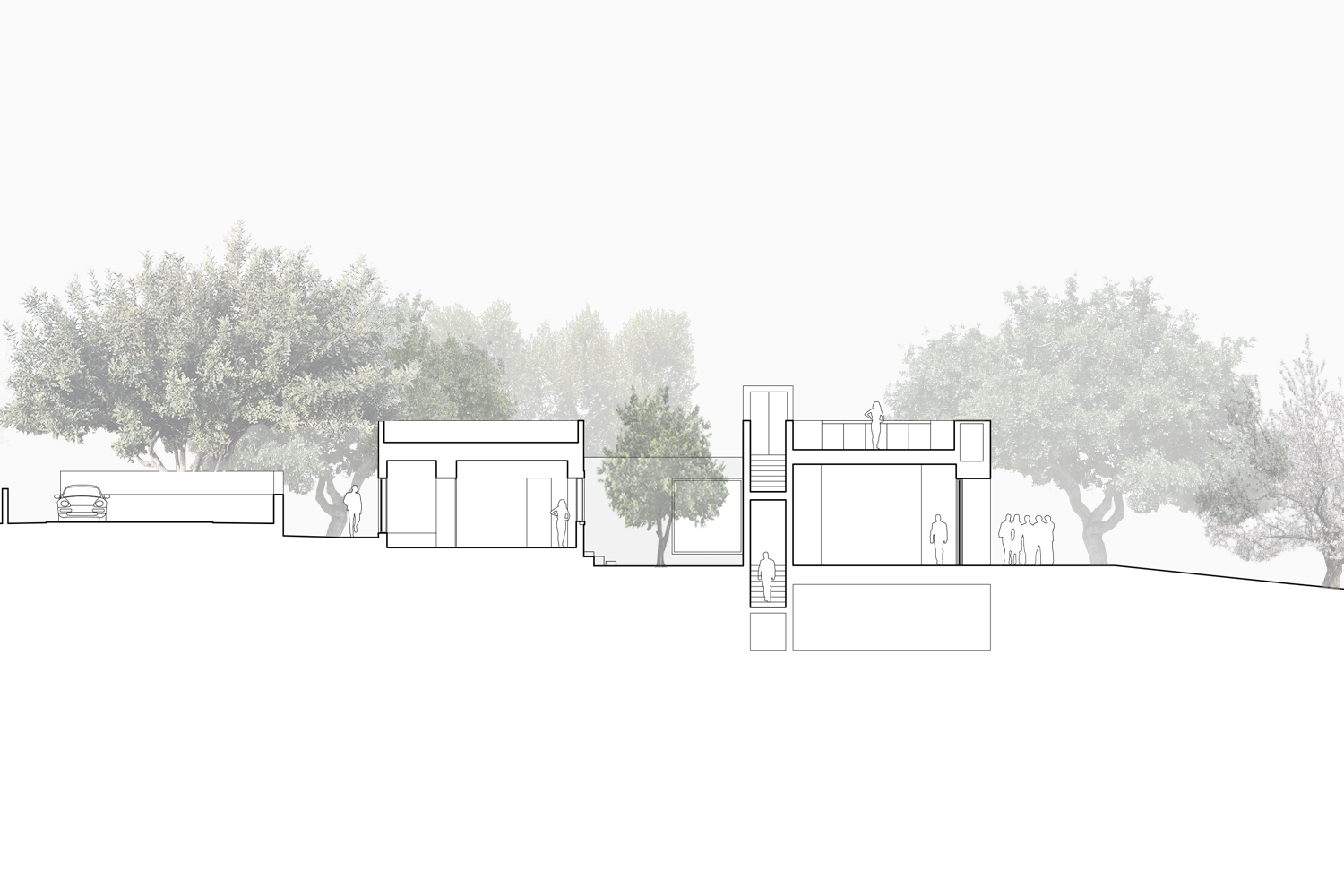Description:
The House in Vale Covo is situated in the barrocal region, on land marked by the presence of dry orchards, in a valley with gentle slopes and an opening to the south. The project involves the rehabilitation of a small dwelling with a simple volumetry, a typology of vernacular architecture origin from central Algarve with a flat roof, and the necessary extension to accommodate the new residential program for a family of four.
The new volume seeks to integrate the new volume into the natural slope of the terrain, mitigating its visual impact with the existing house, which is simpler and smaller in scale. This approach allows to accommodation a basement and a pool on the roof terrace without having an excessive volume. The setback of the extended building towards the south forms a patio in between that opens to the west and provides natural light and ventilation to the various interior spaces of the house.
The new building accommodates the larger spaces: on the main floor, the kitchen, living room, and office in a single open space; the master bedroom, sanitary facilities, and the main staircase that leads to the lower floor and the roof terrace. The lower floor is dedicated to car parking, and the roof houses the pool and sun deck.
The new volume opens the house to the southern valley and the sea view, with which it communicates directly at the ground floor level, blurring the boundary between interior and exterior and promoting outdoor living in the south.
Outside in the garden, platforms at different levels are developed in exposed concrete and paved with Santa Catarina clay brick, allowing to undertake the natural slopes of the terrain when it contacts the house. These spaces are a reference to the Algarvian patio where one can contemplate the garden, which features native trees and plants adapted to the Mediterranean climate characteristic of there region
|
Datasheet:
Project
Sigle family house
Client
Private
Location
Loulé, Portugal
Project
2017-2019
Construction
2019-2021
Status
Built
Architecture
Bruno Oliveira
Marlene dos Santos
Collaborators
Paulo Coelho (project and construction coordination)
Fabio Mendonça
Edite Borges
Structures planning
PROGOTICA . Rui Graça e Costa
Termal performance planning
CERTITERM . Filipe Martins
Eletric planning
MARTIENG . Nelson Marreiro
Model
Estudio ODS
Photography
Estudio Peso
|

